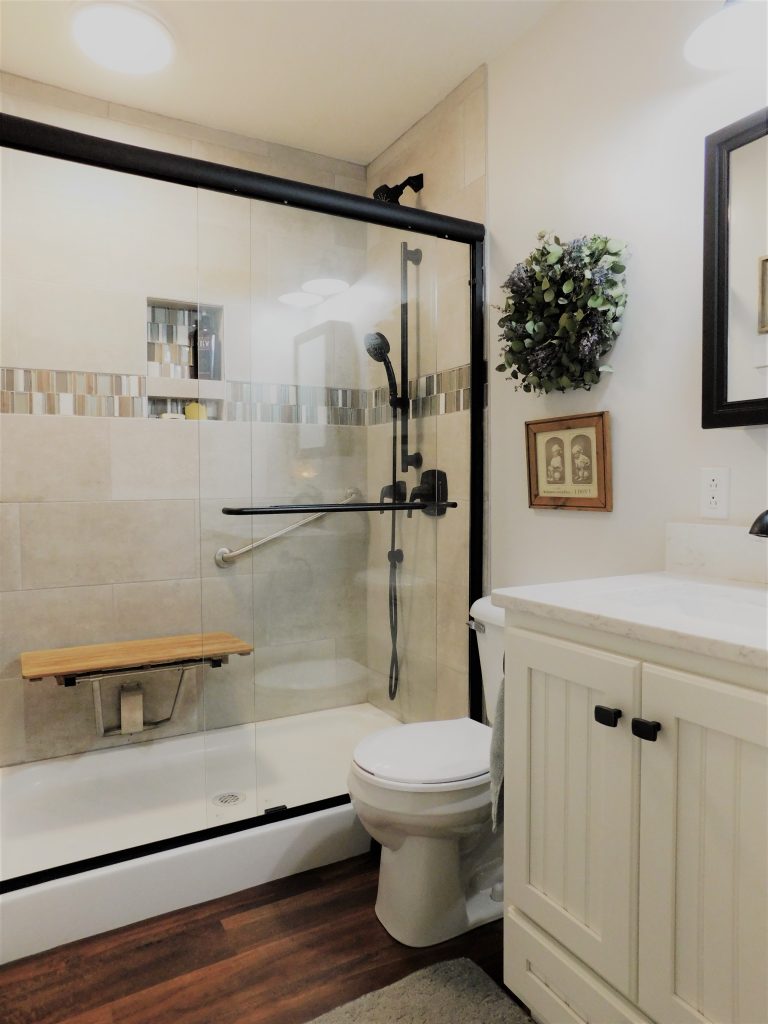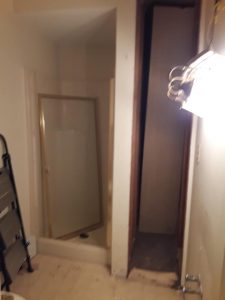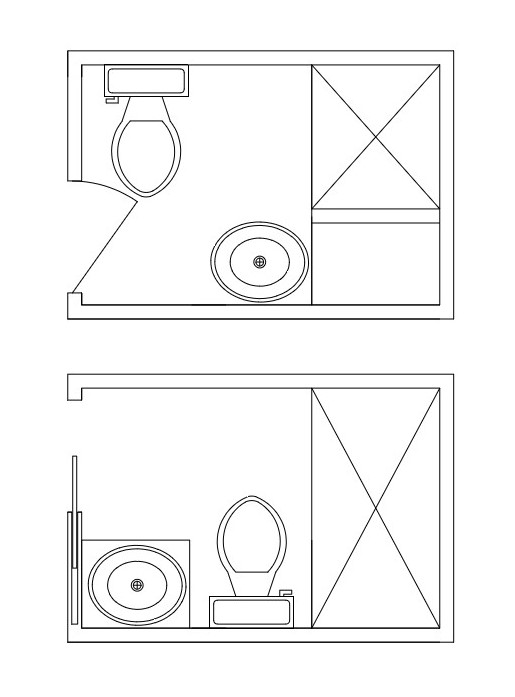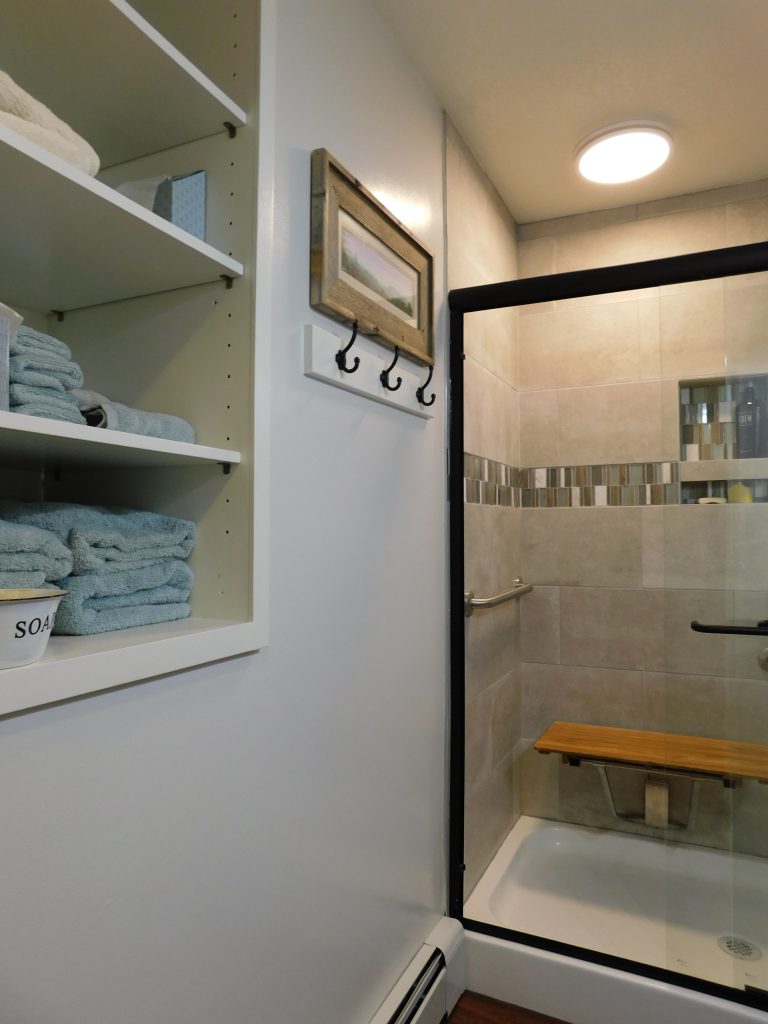
Small and Mighty

It’s best to be prepared. Age and health aren’t the only reason to design for handicap accessibility. Sometimes, just a knee surgery will make you realize how important universal design is. These homeowners are battling a couple issues that pushed them into making a few necessary changes. Not only was this bathroom dated, but it also wasn’t very functional.
In a small space, every inch counts.

In a small space, every inch counts. With barely enough room to get in between the toilet and sink, we moved both to one wall and shifted the door to make a clear path to the shower. We also were able to eliminate the closet and extend the shower a full 5′. Since the space isn’t huge and a seat was necessary, we used a teak fold down sink and added a hand shower along with the stationary shower head.

This is truly and old farm house with great character, decorated perfectly with timeless antiques and decor. To keep aligned with the original theme and homeowners taste, we chose bright colors and gray tones and accented in black plumbing fixtures. The homeowner added her touches with decor keeping them aligned with the same style adorned over the rest of her home.

To keep everything easily accessible, we removed the door on the built-in cabinet and painted the interior. Small vanities can easily have storage by flip-flopping the cabinet space with false drawer.
By utilizing the space that we had to work with and bringing in modern updated finishes, the bathroom turned out to be everything the homeowner’s had hoped for: functional, beautiful, and clean.
