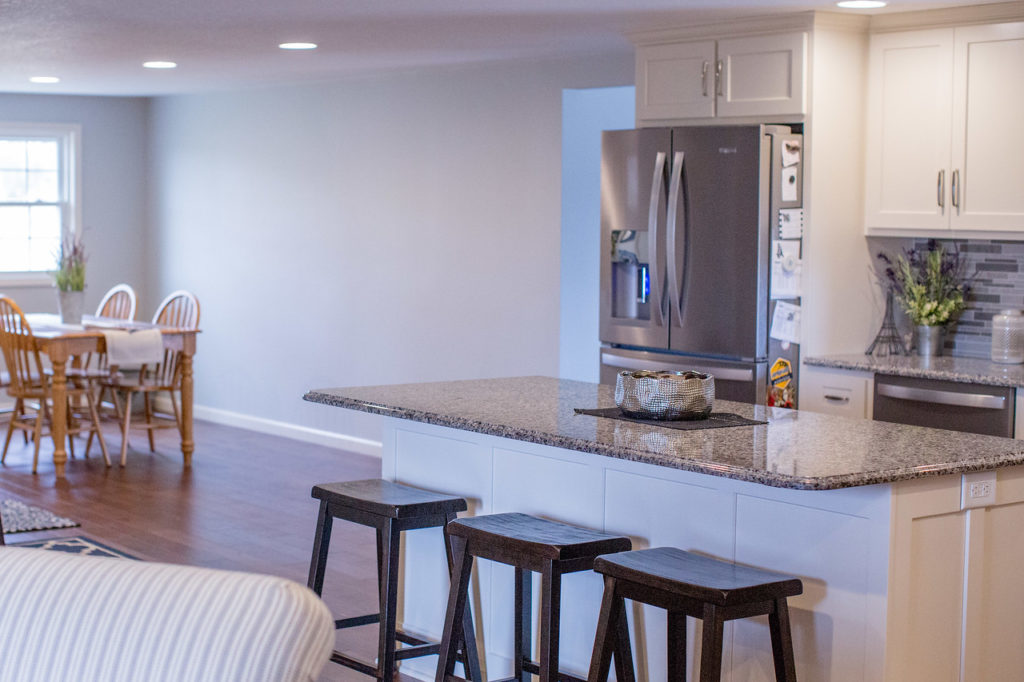
Love it or List it!
This home is no longer your average ranch home! These homeowners thought about moving but when the new house they had their eyes on was sold, they decided to stay put and add on! Along with the new family room and master suite addition, they decided to open up the living space of their original home.
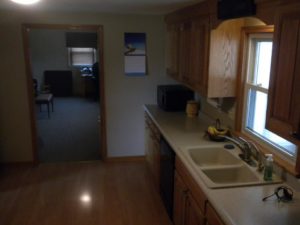
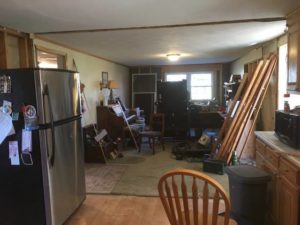
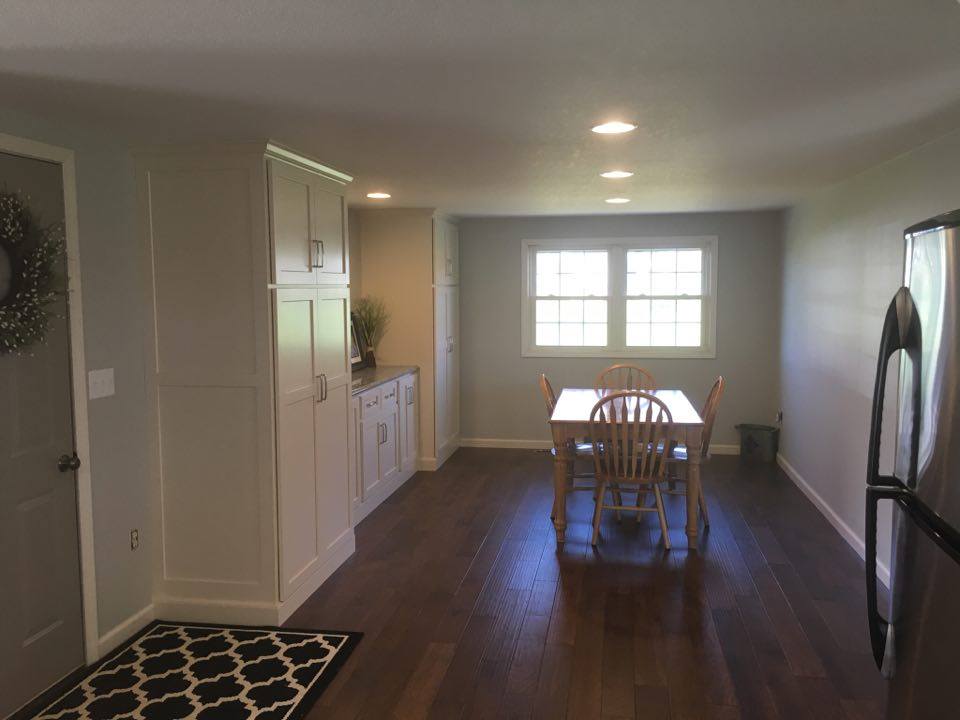
Photos are courtesy of Kelly Van Horn Photography.
To open up the interior of their home, we had a couple things to contend with. Where will all the shoes and coats be stored since there isn’t room for a mudroom? And what about the kitchen layout?
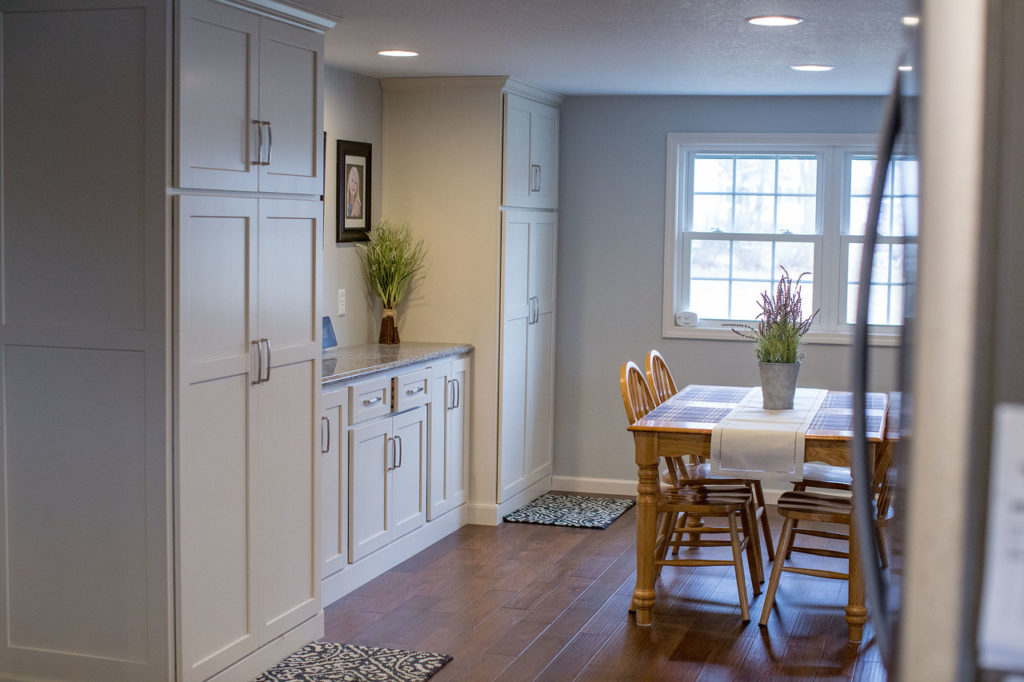
With the garage entry in the dining room, I didn’t think the trending lockers would be appropriate. So instead, I designed two pantry style cabinets with recessed buffet cabinets in between. The pantry style cabinets have hooks and shelves for shoes, coats, hats, boots, and jackets. The recessed cabinets in between are for extra kitchen storage, stuff, and serves as an extra surface for entertaining. Then, for more natural lighting, we added a second window and centered it.
In the kitchen, the only appliance that needed relocated was the refrigerator since it was previously plugged into a wall that was being removed. We left the window in place to view the new addition and with the extra space we were able to incorporate an island with seating.
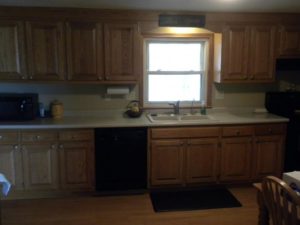
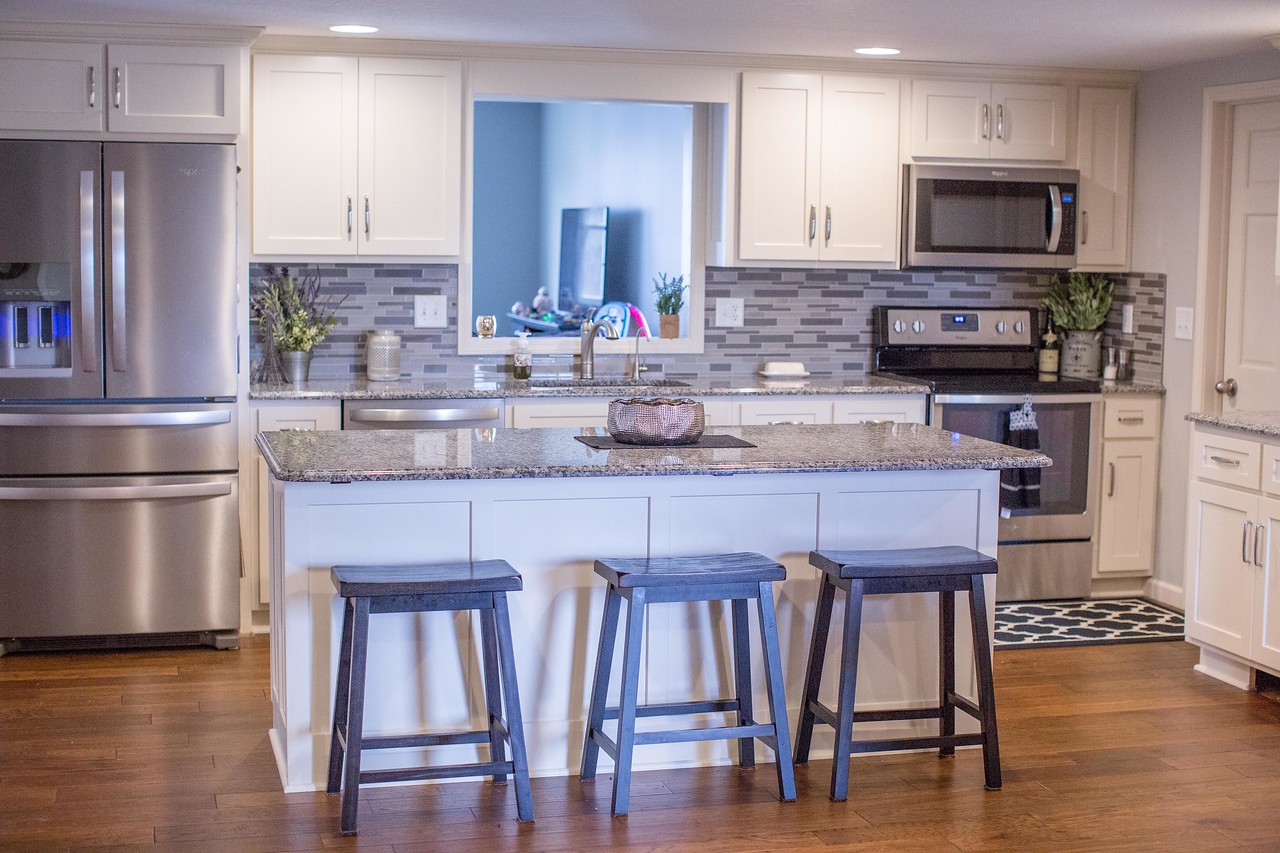

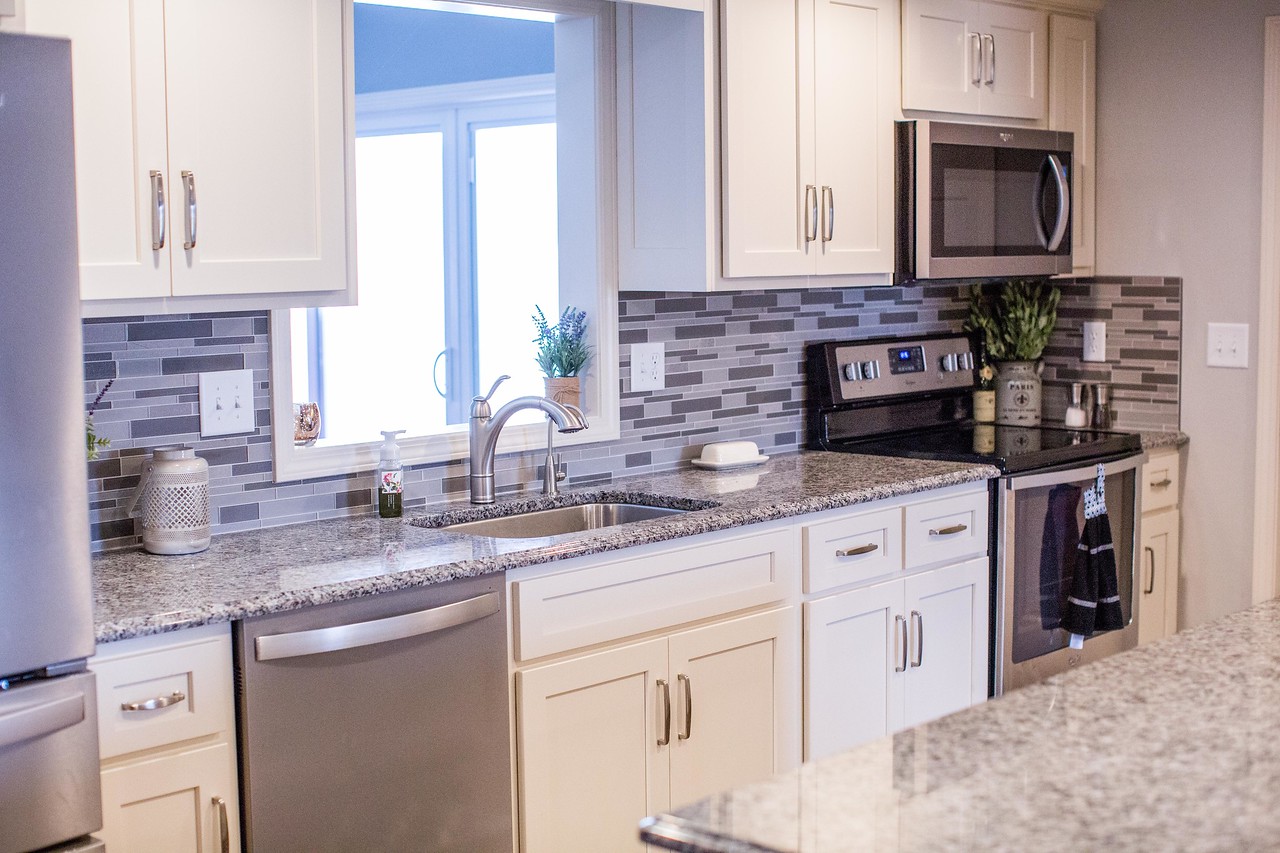
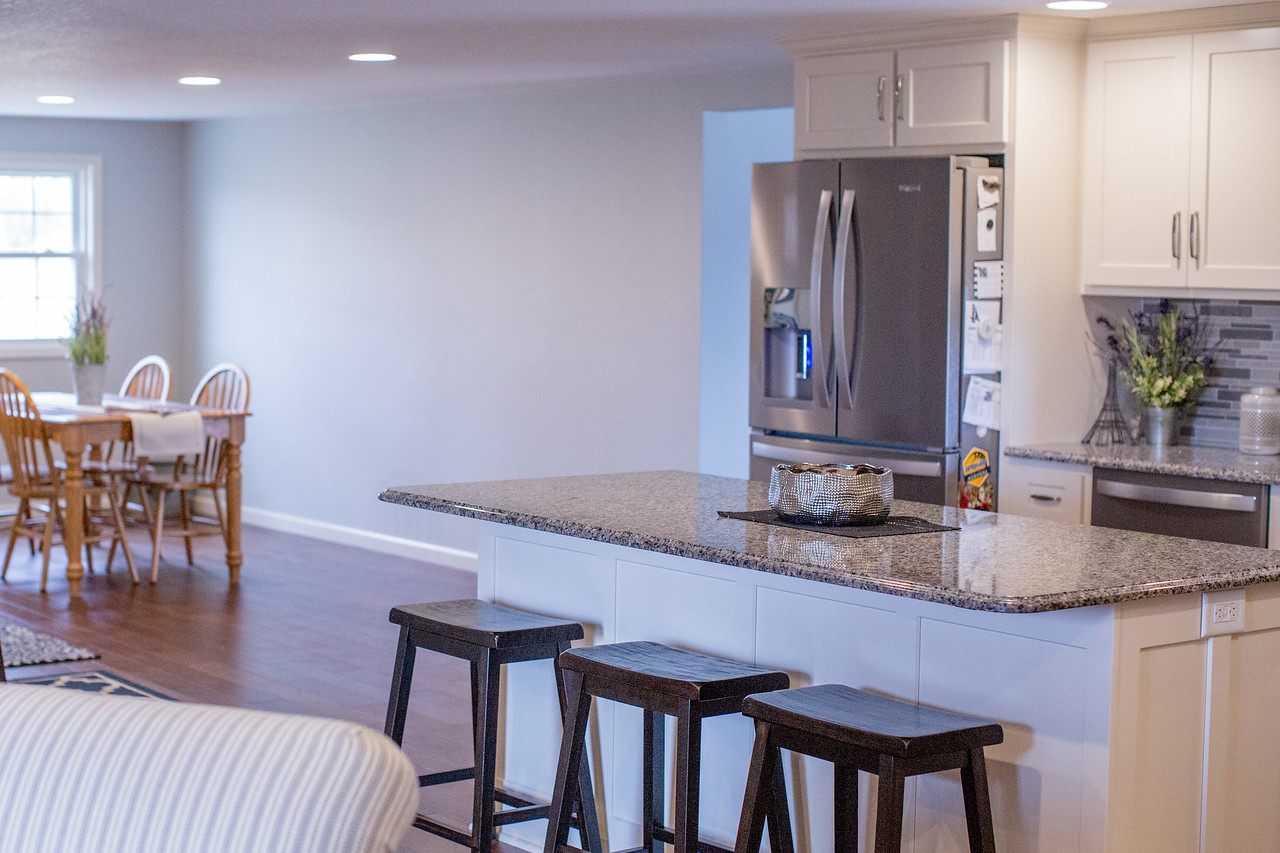
The wall between the living room and kitchen was also removed creating a complete open concept in the living area and bringing in even more natural lighting.
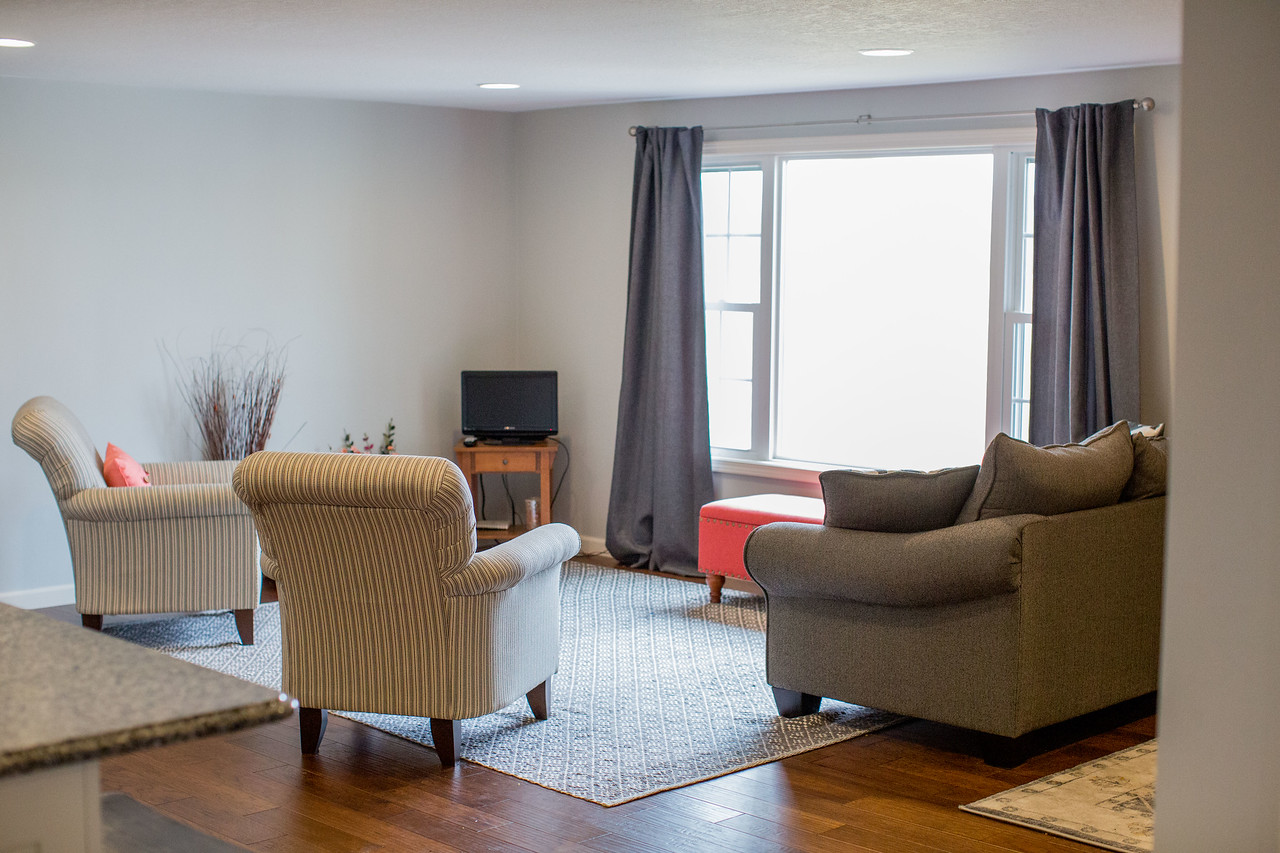
Sometimes removing walls in a ranch style home is easy. The walls that seem to be supporting aren’t always supporting because of the simplicity of a ranch home layout. I’ve had a few clients easily remove dividing walls themselves over the past few years after finding out from their contractors that they weren’t supporting and no header was needed. However, always check with a professional first! You will also need to consider the amount of ceiling repair and floor repair. If the ceilings between the two rooms are textured or if you have plaster cove molding, chances are that the contractor or drywallers will tear them out or want to drywall over them to make sure everything is uniform. Flooring can sometimes be pieced in if you have extra on hand or can order more. But if you can’t, replacing the entire floor will also be an added expense. Do your homework! If the everything makes sense, it’s always worth the time, effort, and money!
If you enjoyed this remodel, you may enjoy these as well!
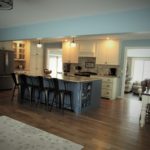
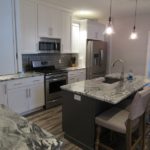
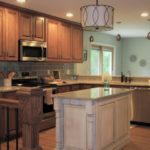

Omg! This was a perfect read for me today! We just bought our home in August (& had our baby in September). This spring is reno time for us. Our home’s exterior is a horrible green – not for long! So that is first on my list and I want to add some wooden shutters. Then I’m hoping to take out (partially) one wall and add a new front door! We are really excited about it! I just can’t seem to get a vision like you’ve done, though!
What a transformation! And I love those dining room built-ins
What a beautiful remodel! I love how bright the kitchen is!
What a great job. Love the idea of a more open concept. 🙂
Gorgeous kitchen. Funny but true, that is the same backsplash I just put in my kitchen! I just wish my countertops were that nice.