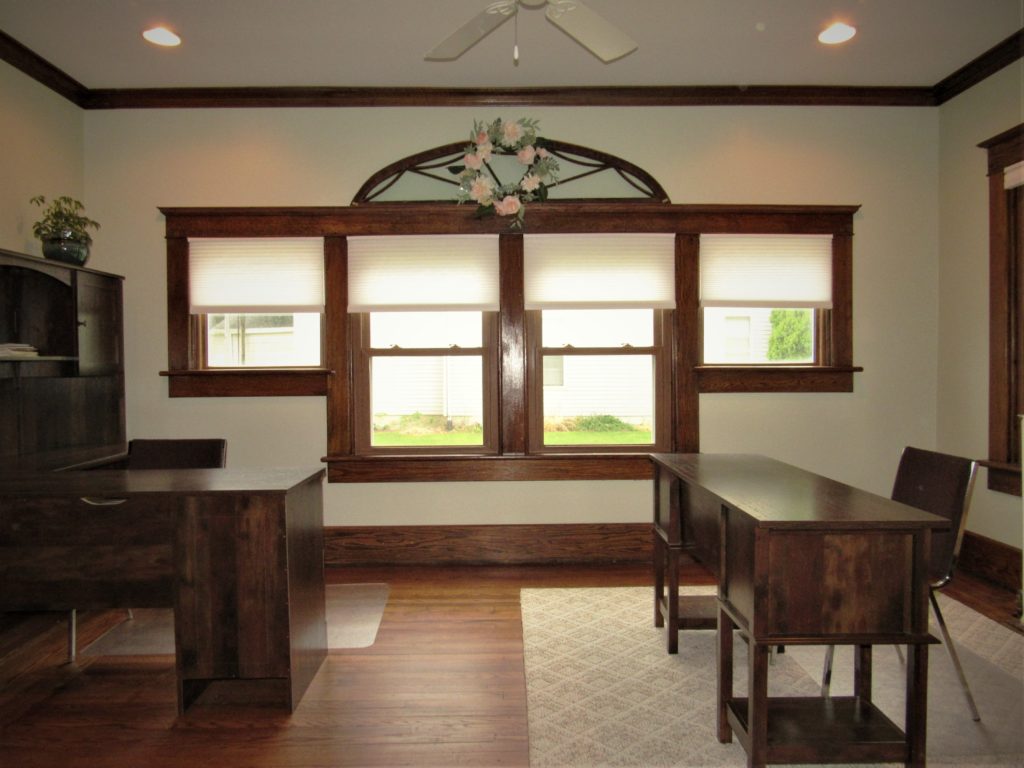
Executive Office
No matter who an office is designed for, I remain steady in my four key ingredients: lighting, furniture placement, palette, and storage. This office already had ample lighting with two large windows and four can lights that were already in place. But it took a little time and planning for the rest.
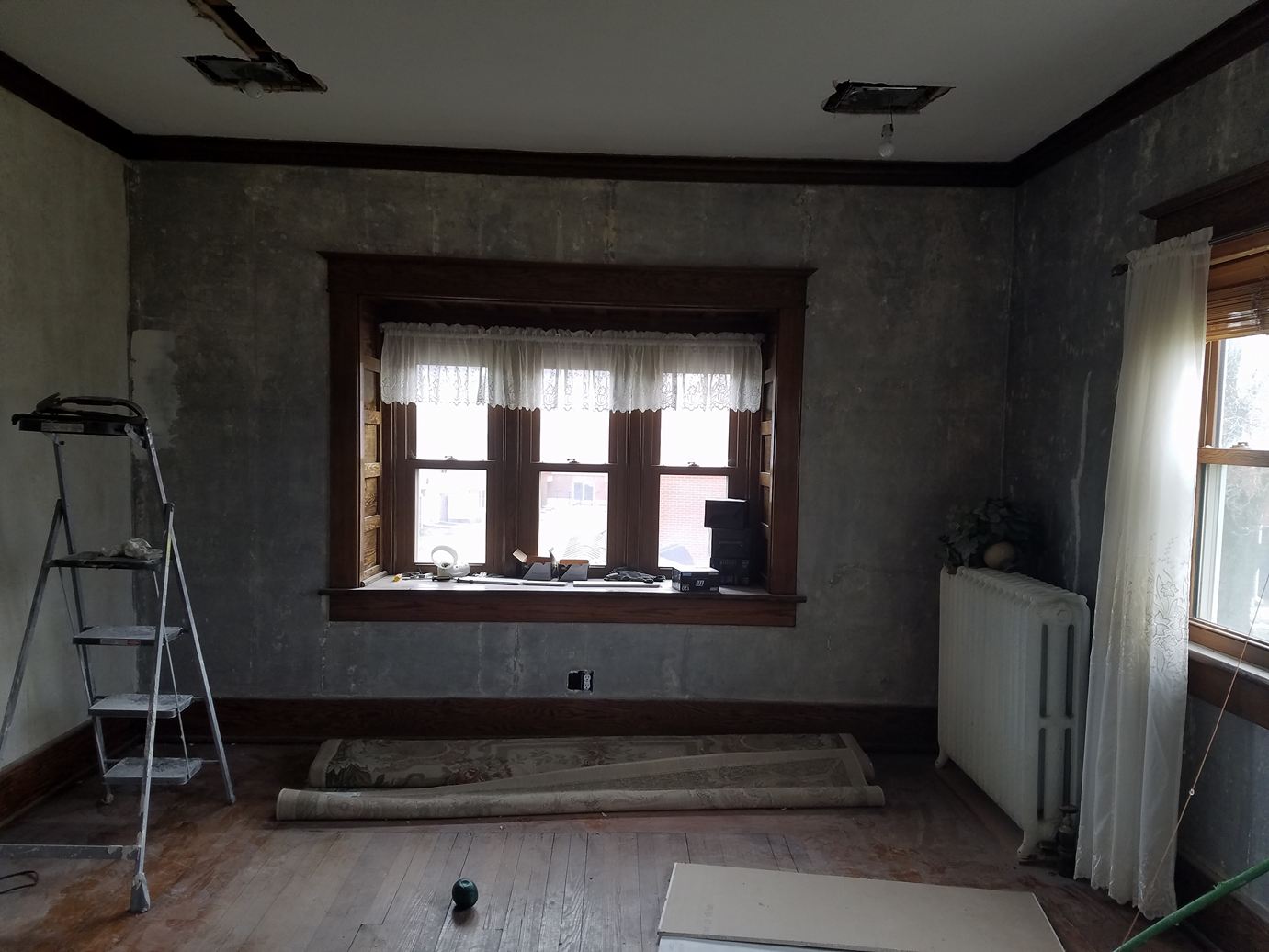
Since the plaster and slat board were detached from the ceiling in a few places, we decided it was best to have the ceiling drywalled instead of just repaired. Then I took time to repair the plaster walls by filling cracks, patching holes, and skim coating the walls.
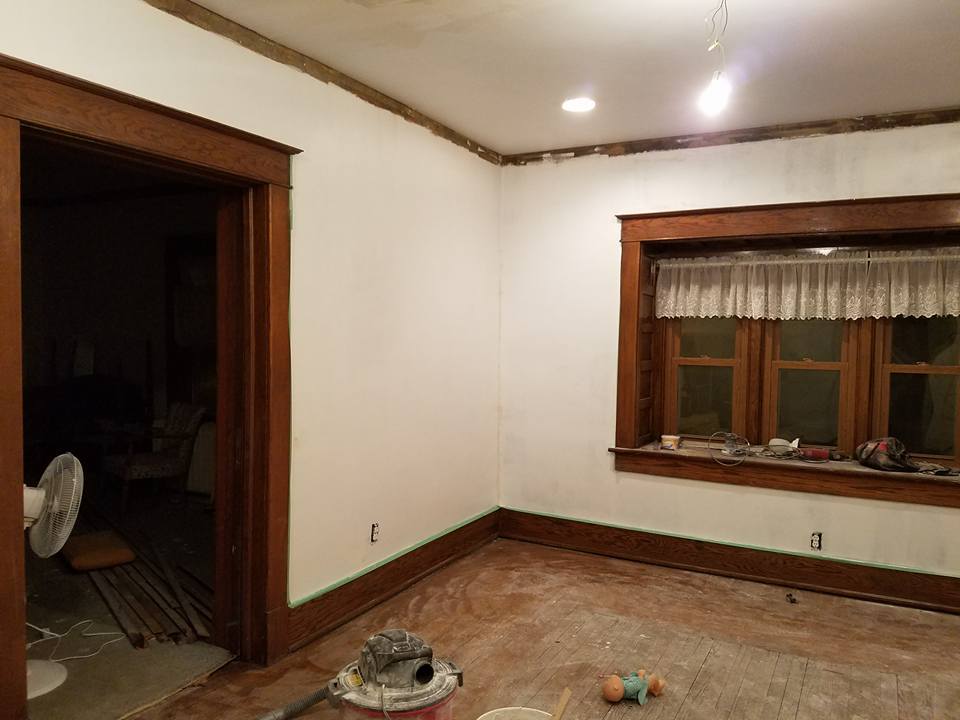
We chose a cool gray blue for the walls since this is a masculine office and carried the same trim color from the trim to the freshly refinished floors.
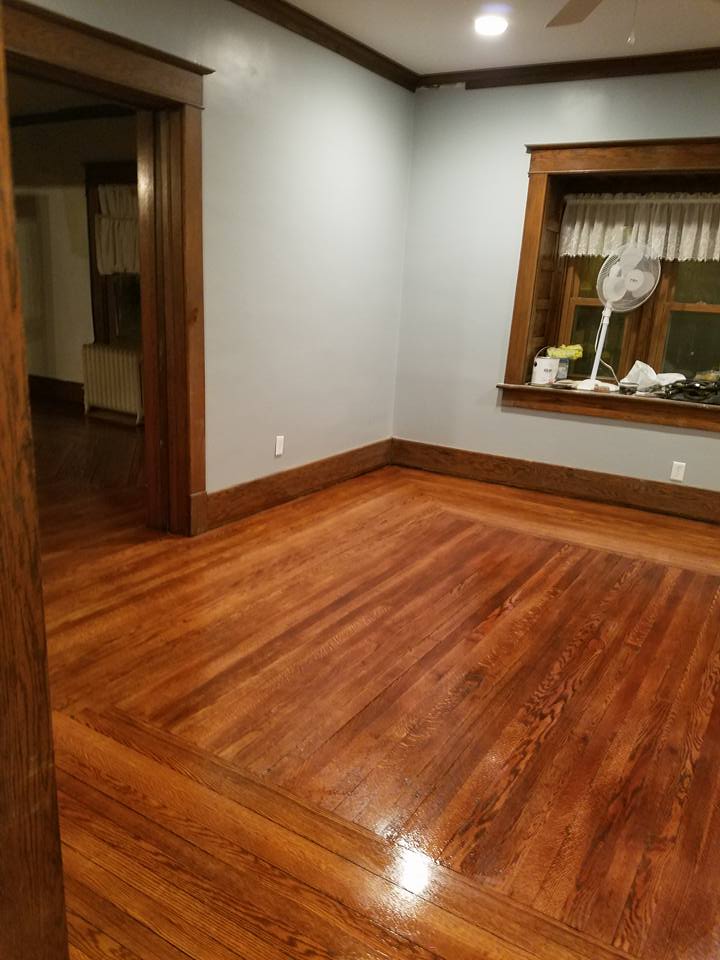
To offset all the wood tones, we chose a black desk with a matching hutch. Since this was more storage than what this priest currently has, we weren’t concerned with adding anything else.

But when I found that the some of the books were too tall, I added some shelves to the wall opposite of the hutch, above the radiator.
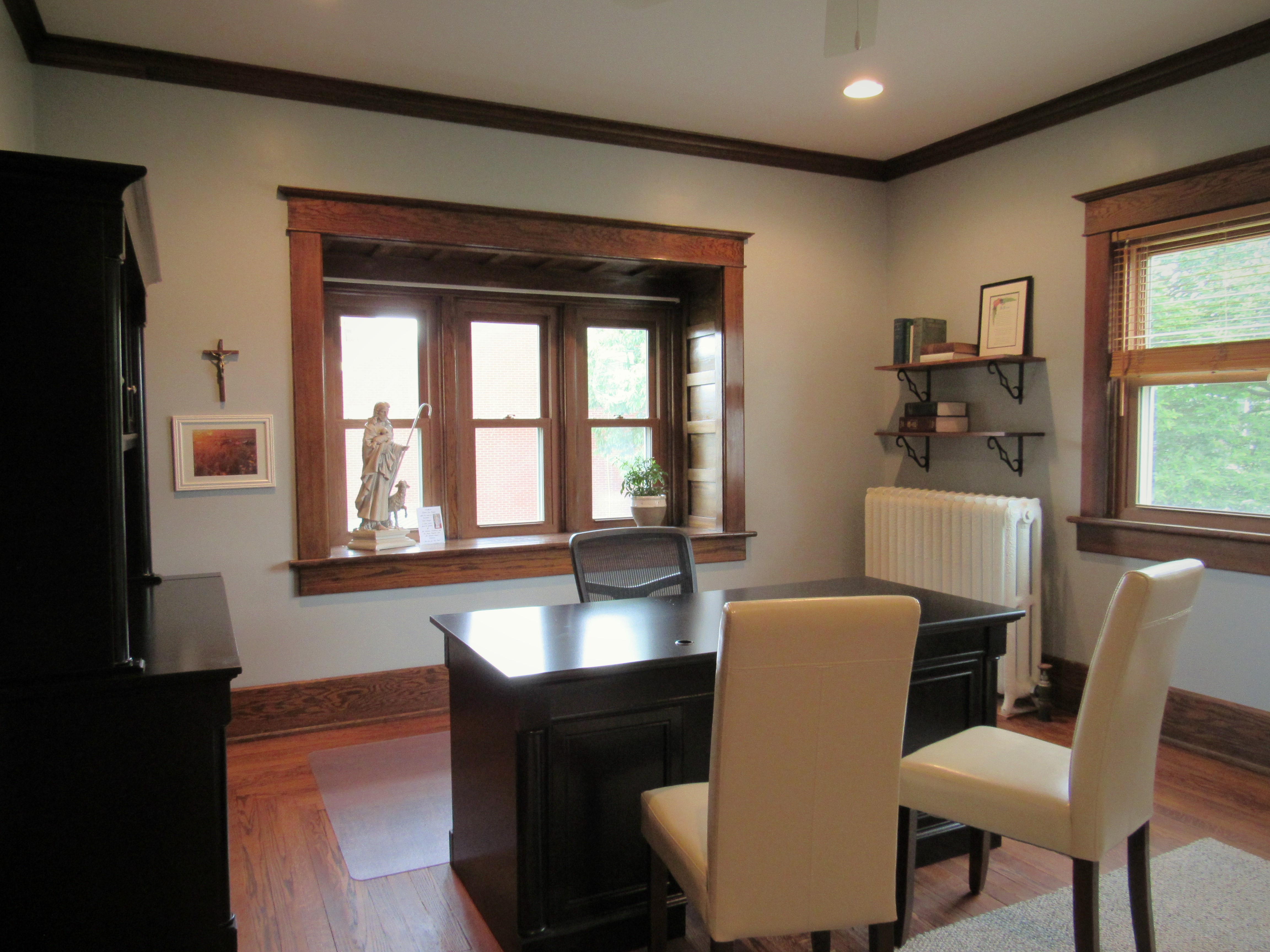
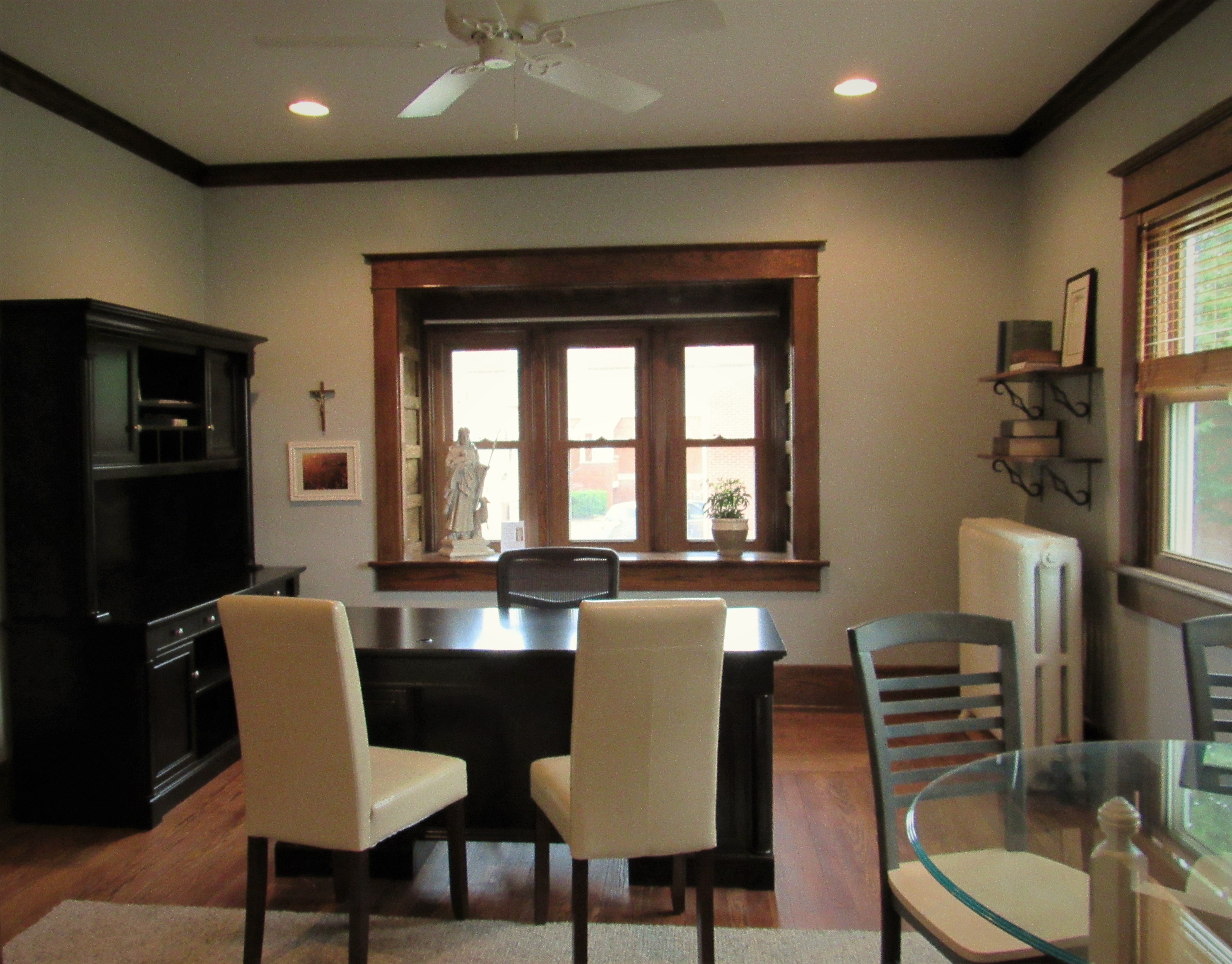
This is another room filled with low cost, DIY projects. Click the links below to see how some of these projects were done.
To see more rooms in this office, click the pictures below!

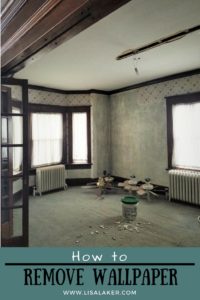


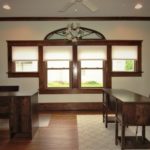
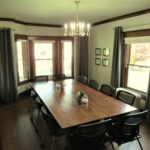
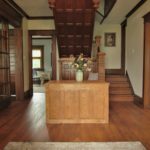
Pingback: Office Entry - Lisa Laker Interior Design
Pingback: Office Design - Lisa Laker Interior Design