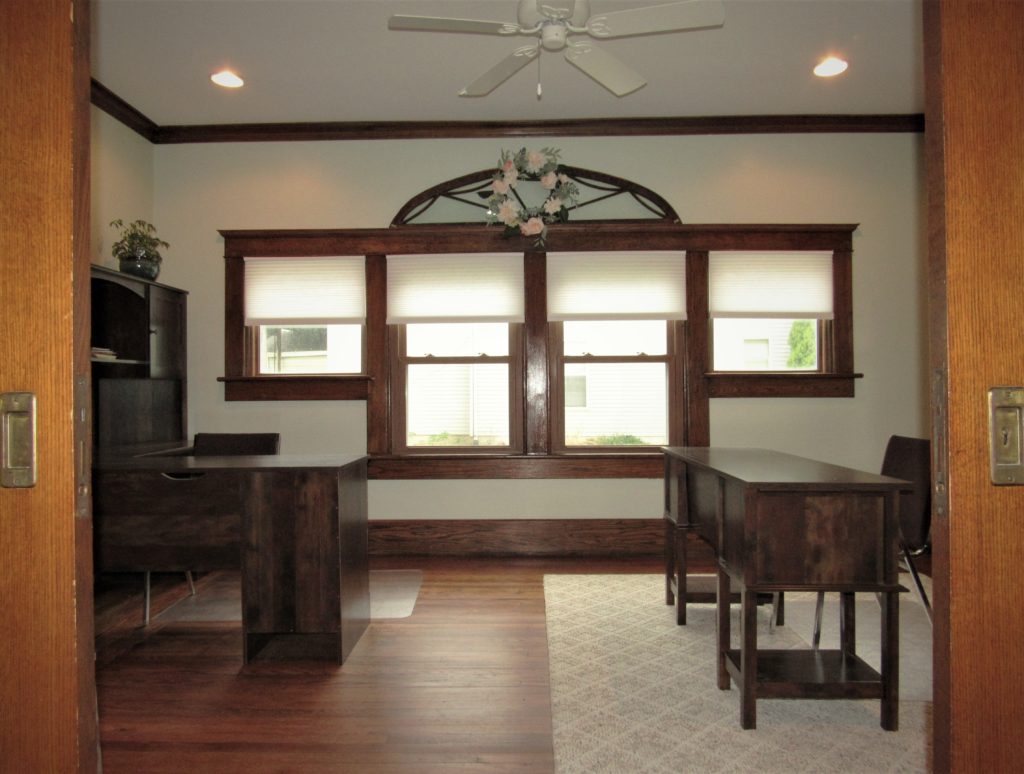
Office Design
Office design plays a very important roll in productivity. Most people spend more wake hours in the office than they do in their homes. But whether full-time or part-time, there are a few key elements that are needed in every great design.
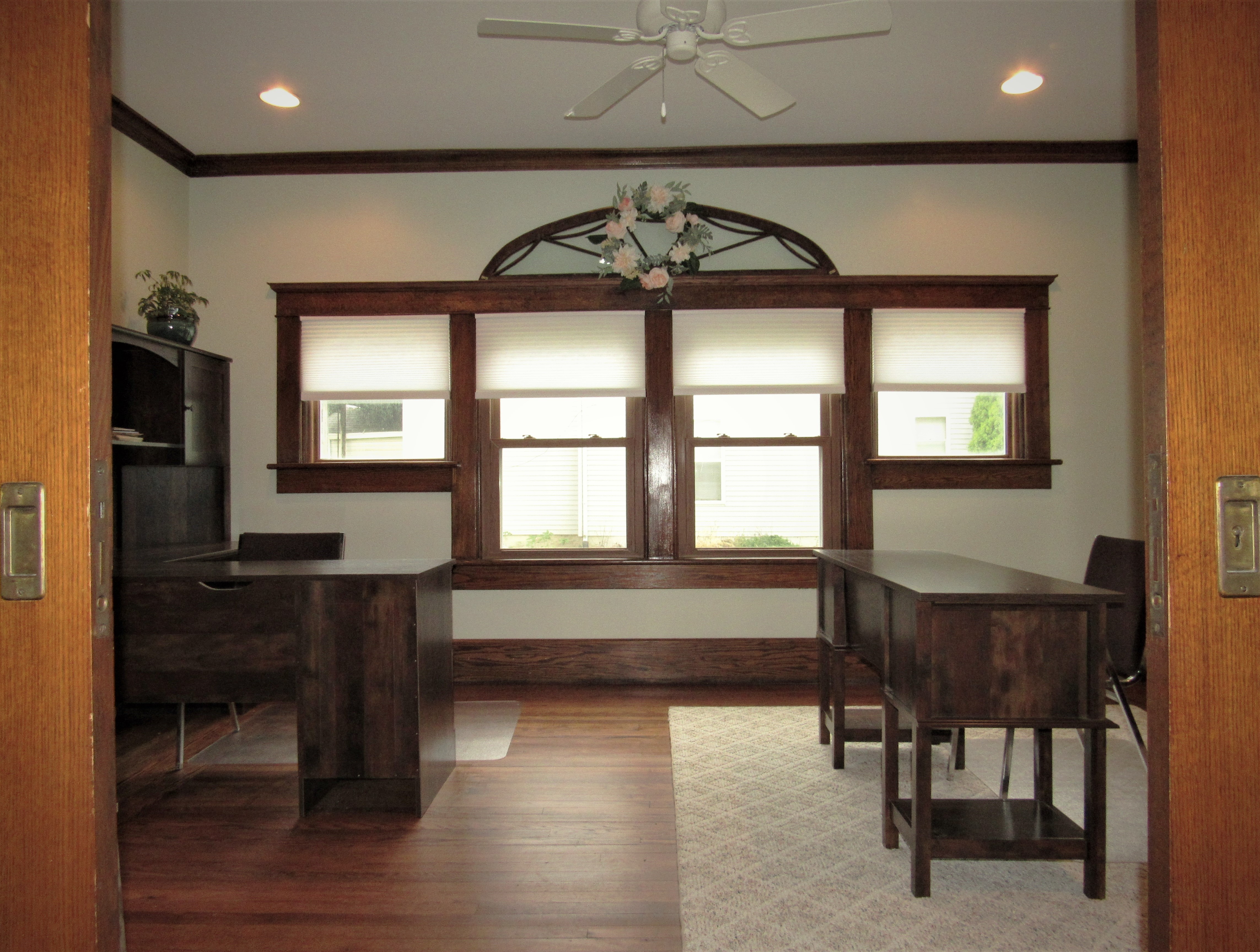
- Lighting — Windows are a very important factor. If you are planning an office space without a window, try to find a space to put one. If adding a window is way beyond your budget, incorporate a good lighting plan. The electrician in this office added four recessed cans with flood lights in them and wired in a ceiling fan. For very low budgets, consider a desk lamp.
- Layout — Nobody is comfortable sitting with their back to a door. Not only does it take away any privacy but it also provokes nervousness when you can’t see who is coming in and out. The desks should always be set up so the people are facing the entrance.
- Storage– Think outside the box when it comes to furniture choices. Explore your options and be sure to get more storage than you think is needed. Be sure there is ample space for each person. This office has a secretary and an assistant. Therefore, we chose one large desk and one small desk. File cabinets will be brought over on move day and lined up along an open wall.
- Palette–Personal taste plays a huge roll in the colors and finishes. I don’t have a preference in the way of light or dark, but I do shy away from bright colors and yellow. Even if you enjoy bright colors, consider people who will coming in and out.
All of the historic features in this office (which was formerly a residence) were kept and incorporated into the office design through the renovation. We were very excited when an old window that had been covered with wallpaper was uncovered. Since two layers of siding covered the exterior and the cost of creating an arch with interior and exterior molding was expensive, we decided it would be best to remove the window and use it as decoration.
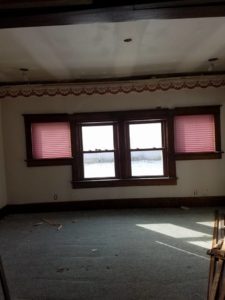
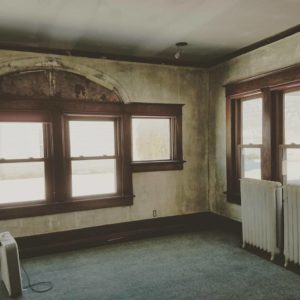
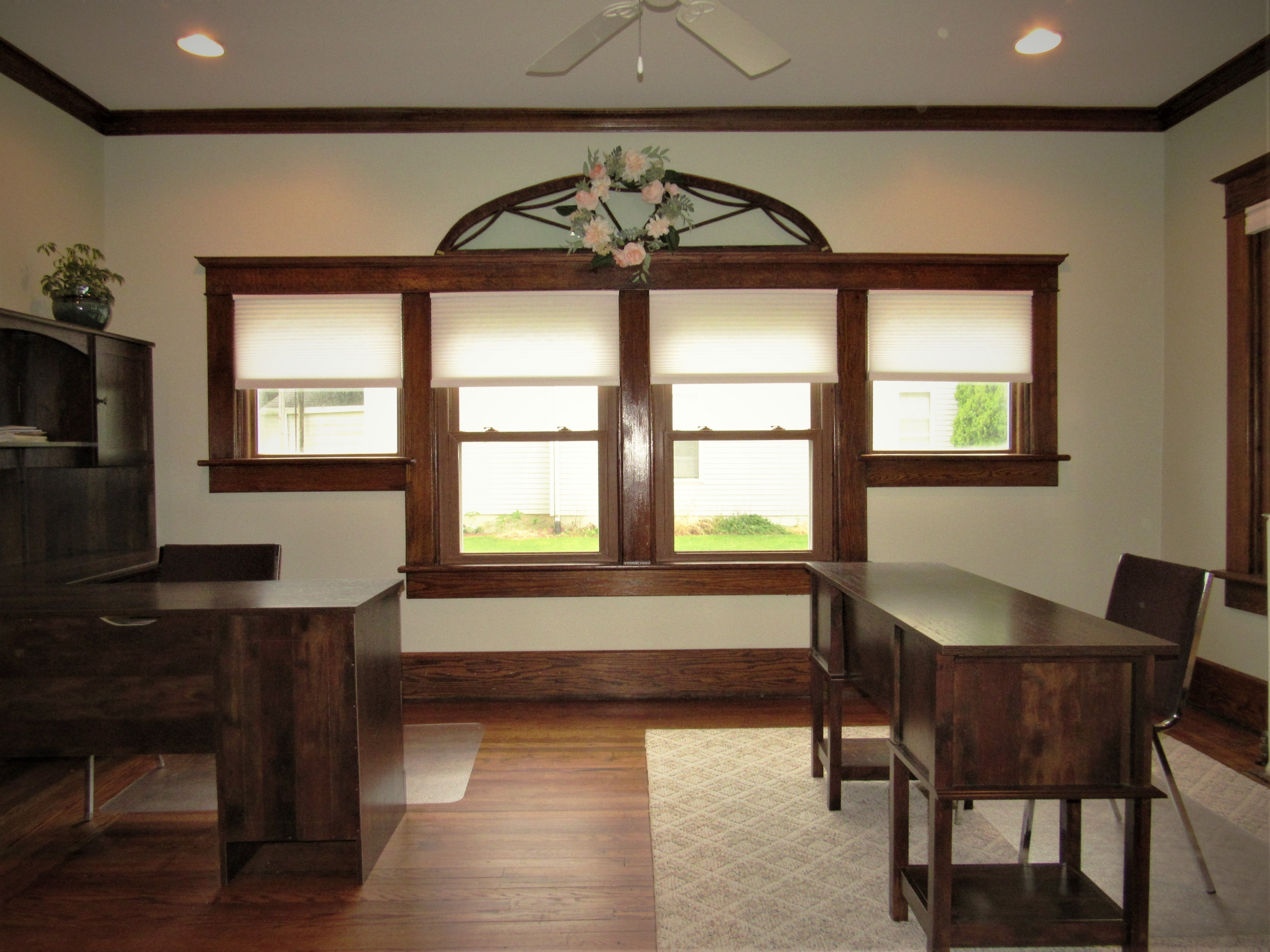
For convenience, we cut a new doorway into the kitchen since the only ways into the kitchen (break room) was through another office or over a flight of stairs. To keep privacy in the other office, we created another path to the kitchen through this office. We matched the door and trim as best as we could with what was existing.
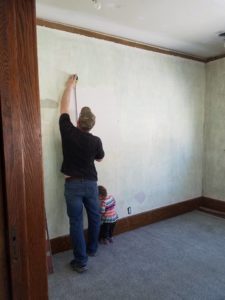
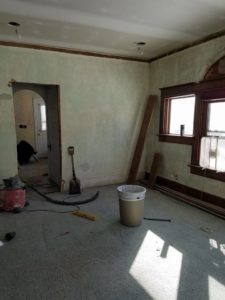
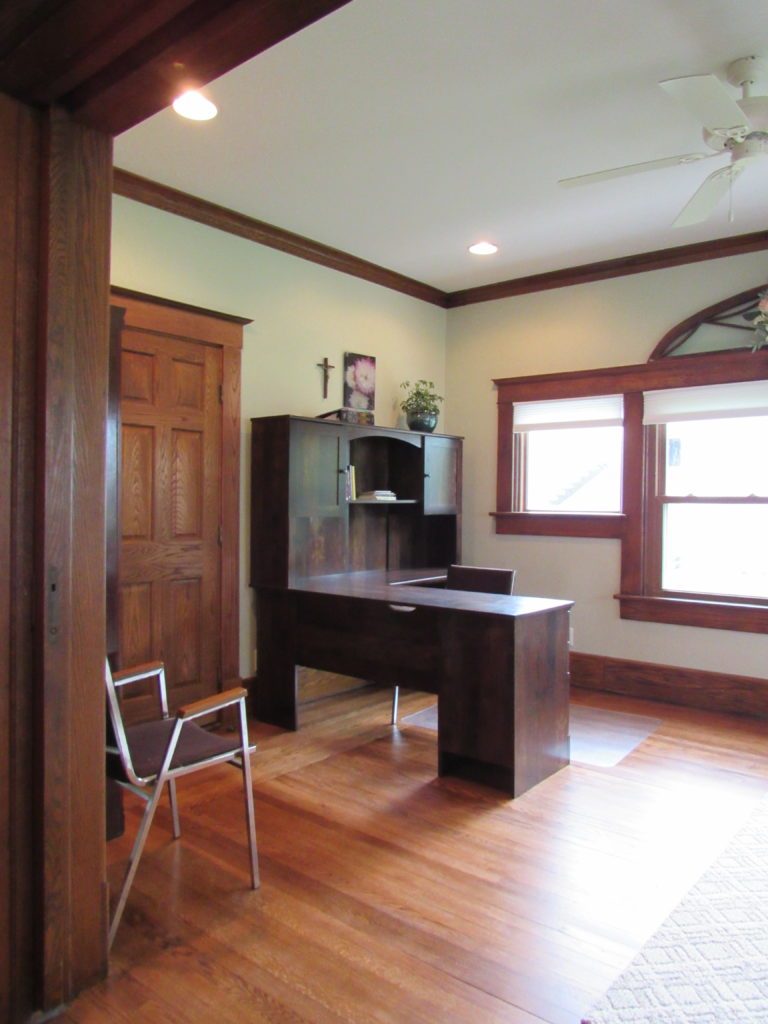
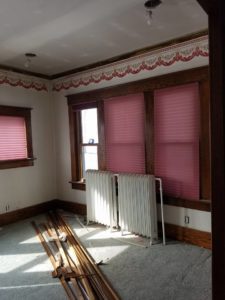
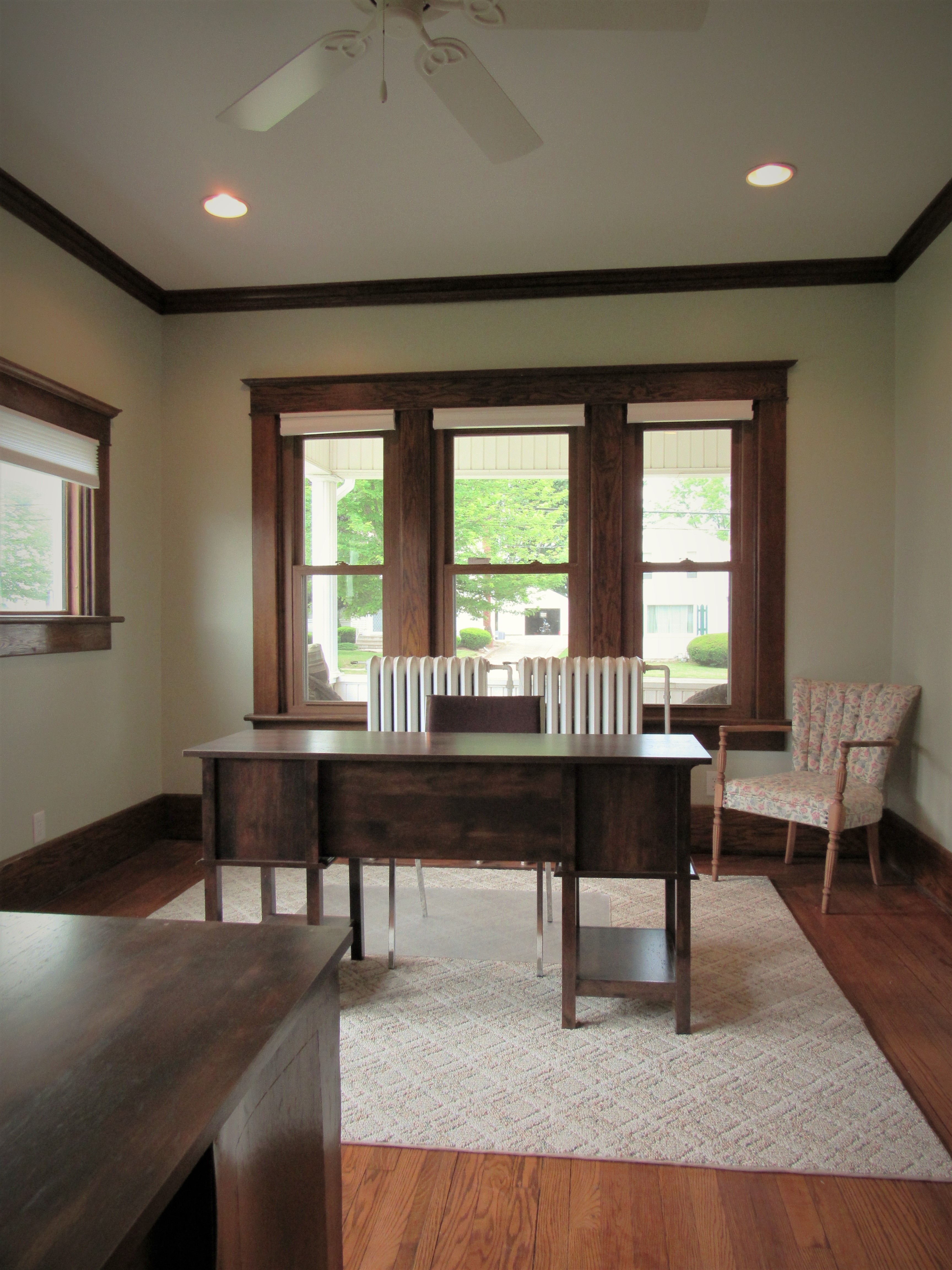
Besides rewiring, this office was mainly cosmetic, low cost, DIY projects. To see tutorials, visit the links below!
To see more of this office transformation, click the pictures below.



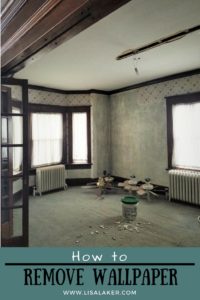
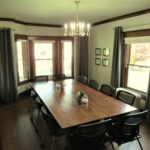
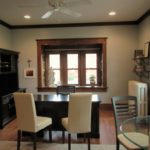
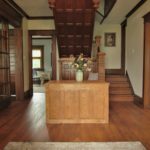
Pingback: Executive Office - Lisa Laker Interior Design
Pingback: Office Entry - Lisa Laker Interior Design
Pingback: Conference Room - Lisa Laker Interior Design
Looks amazing and you gave great tips! Natural light is so important.
Love how it turned out!
Love this! Our future home will have a nice office for sure, and these tips are great!
I love how you turned it around and made it more airy! I hope that when I finally do have a home I can do something like this!
I LOOOOVE Natural light! The space looks great!
xo
Taylor
http://www.reeseshardwear.com